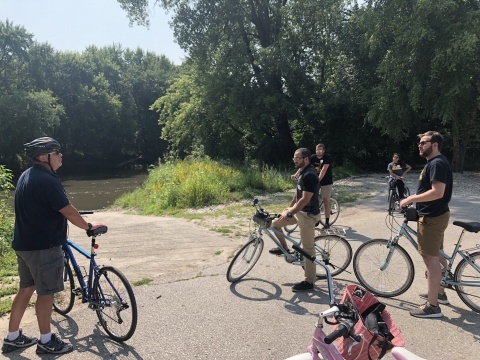Parks & Recreation Plan
Working in collaboration with the City of Webster City Parks & Recreation Department, graduate students in the School of Urban & Regional Planning completed a Parks & Recreation Master Plan for Webster City that promotes appropriate land use, active lifestyles, equity, accessibility, environmental protection, and tourism.
For a town of its size, Webster City (pop. 7,877) offers a great deal of open space and outdoor recreational opportunities. The community’s parks and recreation system includes eight quality parks, bicycle & walking trails, indoor and outdoor swimming pools, and several access points to the popular Boone River.
The significance of the river is evident in Webster City. Providing opportunities for hiking, fishing, canoeing and kayaking, the river is one of the community’s most beloved amenities.
However, city officials recognized the need to reimagine, update, and improve the park system in order to best serve residents and visitors, particularly as they expect to see a considerable increase in population due to a new large employer in the area. Several new amenities have been previously explored by the city, including whitewater kayaking on the Boone River, a splash pad in East Twin Park, new trail development and connectivity, and camping facilities (namely, rental yurts) in Kendall Young Park, and a new disc golf course.
Webster City parks serve other purposes in addition to recreation. For example, Riverside Park has a newly constructed wetland for stormwater management, and city officials are considering housing development for Hospital Hill, a large greenspace in the center of town. The planning team considered a variety of uses for parks and open space in the context of other broad community objectives, such as downtown development, stormwater management, water quality, and housing. Additional focus areas included financing and funding sources, maintenance, design, education, ecology, marketing, and environmental impact.
The planning process included the collection and analysis of available relevant information, data analysis which determined inventory and condition of current facilities, determination of supply and demand within the community; and recommendations for meeting the needs of the community through an analysis of improved programs and facilities. Public input was essential to development of the plan. The process included interviews, focus groups, public forums, and a survey of residents.
Deliverables
Final Presentation
Final Plan


Copyright ©2025 City of Webster City. All rights reserved. Website created by inTANDEM marketing.
